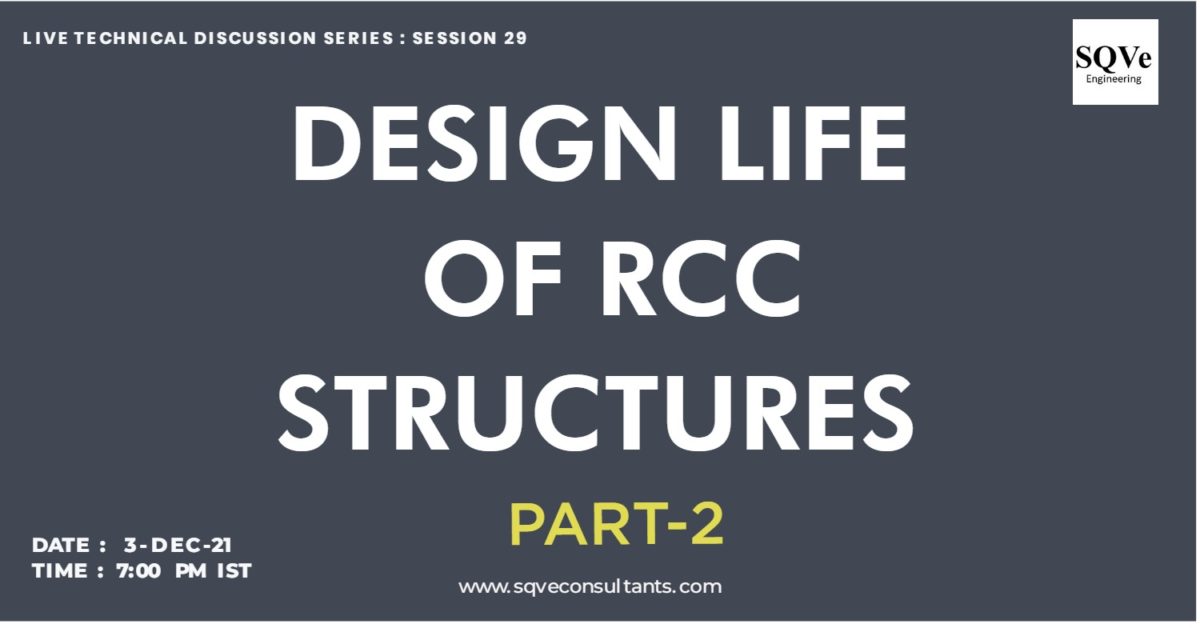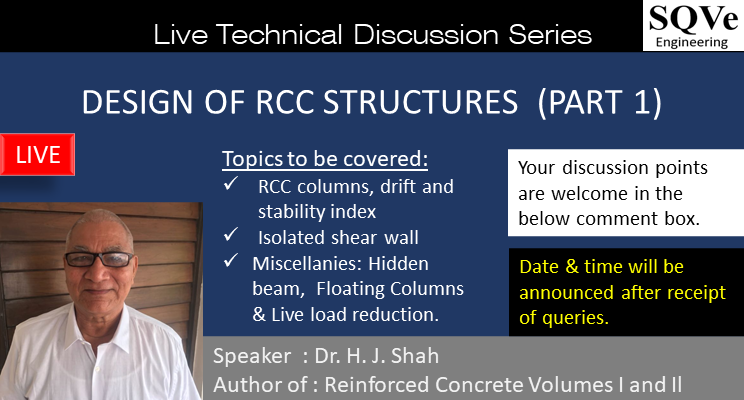Background : We created a telegram group for structural engineers with a purpose of knowledge sharing and to serve as a medium for discussion related to technical matters, professional issues, guidance for young engineers, career advice, etc.
Link for joining the group : https://t.me/StructuralEngineering1
Dr. H. J. Shah had replied to number of queries in the group. In the next live session, we would like to summarise and present them along with the sketches. We wish to take up following points in the next live session :
- The building columns are classified based on various criteria as (a) Braced and unbraced, (b) No-sway and sway, (c) Tied, spiral and Composite, (d) Short and long, (e) Axially loaded and eccentrically loaded, and (f) Ordinary and Ductile.
- The buildings are classified based on the type of columns and walls occurring in them. Both are dependent on each other.
- In addition to primary stresses, Gravity loads result in buckling, while horizontal loads try to overturn the building. In both the cases, moments are induced. Sufficient factor of safety should be there against overturning.
- Buckling of a local column due to gravity loads is taken into account by using additional moments in columns which may be negligible (short column) or considerable (long column). To decide whether the column is long or short, we need effective length of the column that can be determined as per guidance of IS: 456.
- Horizontal loads result in building sway. This sway may be negligible or considerable. The total horizontal shear acting on storey, Vi, will induce a moment equal to Vi hi where hi is the height of the ith storey. This is called primary moment.
- Relative sway of consecutive storeys is called drift. Due to drift, the vertical loads become eccentric and induce moments equal to
![]() , where
, where ![]() is drift of the storey. This is called P
is drift of the storey. This is called P![]() effect. The total moment induced due to loads on all vertical elements of the storey = S P
effect. The total moment induced due to loads on all vertical elements of the storey = S P![]() , is called secondary moment.
, is called secondary moment. - Ratio of secondary moment to primary moment represents an index of stability of the building called stability index, Q. If Q is not greater than 4%, the lateral sway may be neglected and the columns in the storey may be considered as no-sway. If Q > 0.04, the columns in the storey may be considered as sway. IS: 16700, refers Q as inter-storey drift stability coefficient, q. For stability of building,
![]() .
. - Once the loads on the columns are calculated, we can design the columns. Note that there are a number of load combinations through which the column should pass.
- Interaction diagrams are prepared for column design. These may be global or local.
- The interaction diagrams as prepared by SP: 16 are global and can be used for variety of dimensions and materials used in columns.
- An interaction diagram as prepared for one column with given dimensions and materials is called a local interaction diagram. It will be used to design a particular column with a number of load combinations.
- Columns for a given storey are designed at top and bottom with given load combinations. If I am considering 25 load combinations, one column should pass through 50 column design calculations. Then one can get area of reinforcement.
- Deciding the sizes of columns, the grade of materials along the height of the building requires through knowledge. Similarly, arranging the reinforcement along height, number and diameter at a section, is also a skilful job.
- After arranging all, you need to satisfy strong column – weak beam analogy as per IS: 13920.
We wish to take up the above-mentioned areas in the upcoming live session. For making the session more successful, you are all requested to send your queries in advance. This will facilitate us to arrange the queries in order and prepare sketches for clarification, if required.
You are also requested to send your queries for following topics.
- Shear Wall- Design and detailing of isolated shear wall
- Hidden beam,
- Floating columns,
- Live load reduction
The session will be live streamed at the following youtube channel. You may subscribe and share details of the youtube channel with interested engineers to receive the wider participation from group of engineers :
https://youtube.com/c/StructuralEngineering

