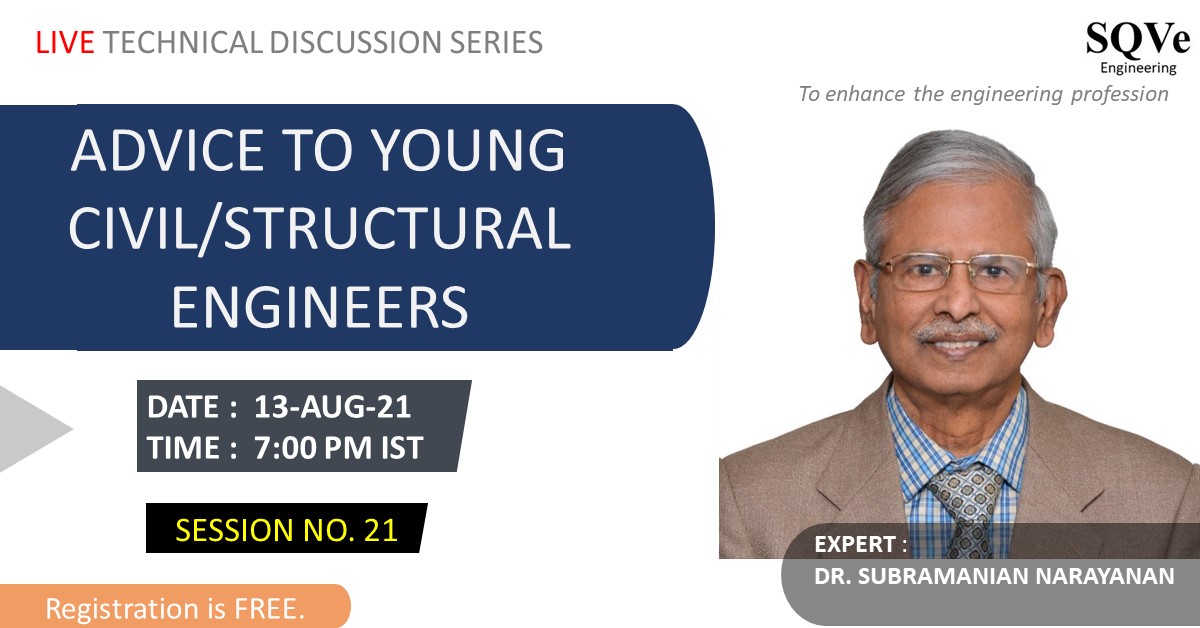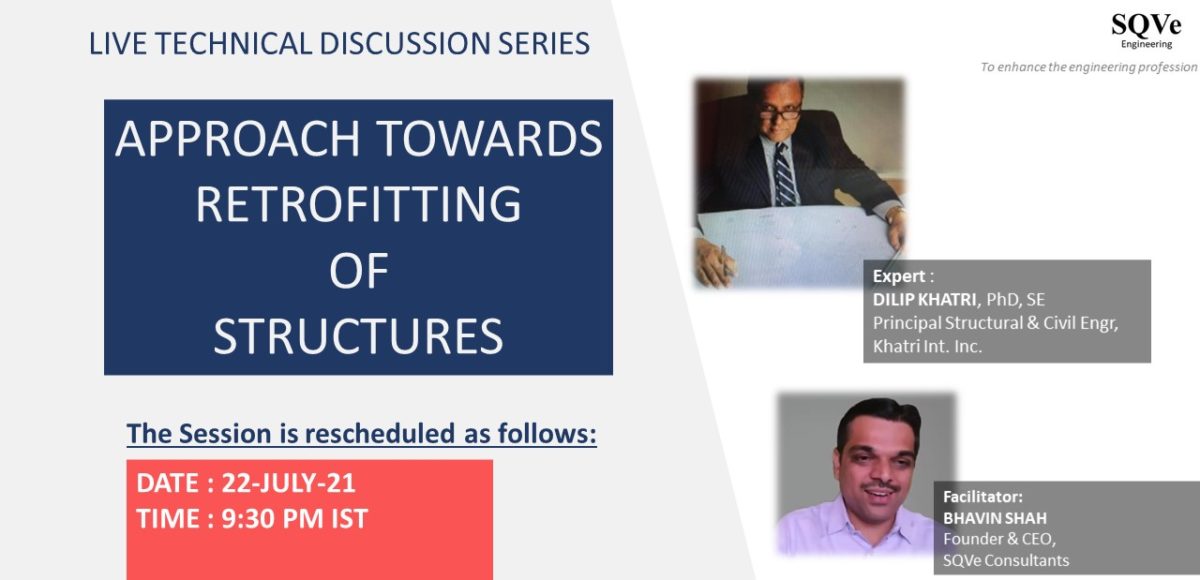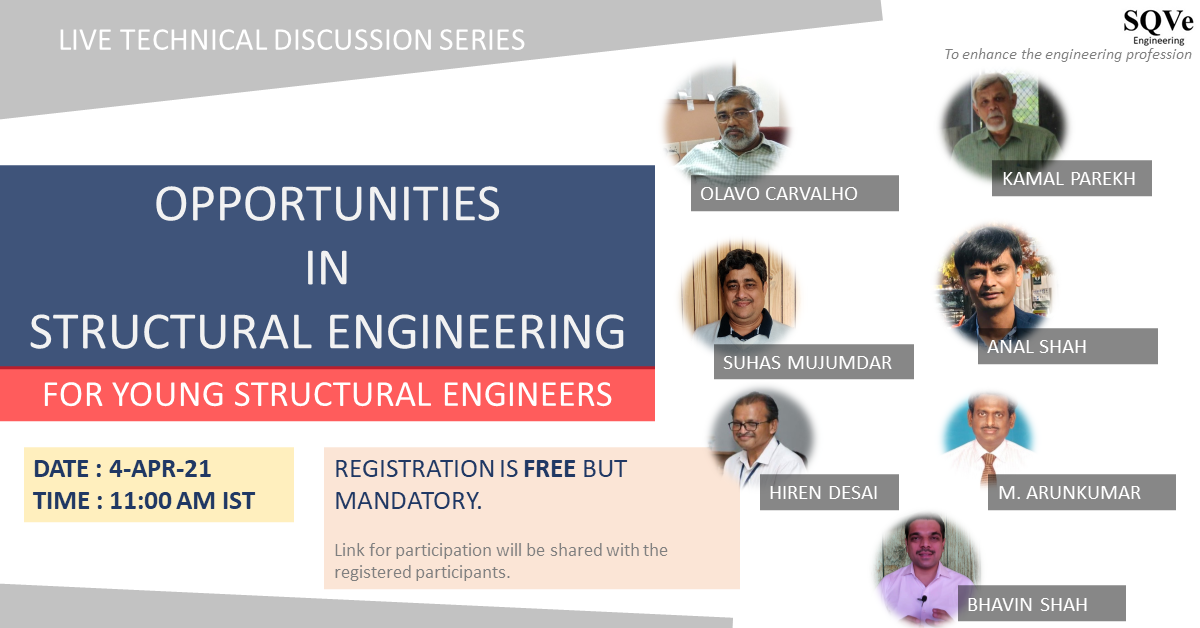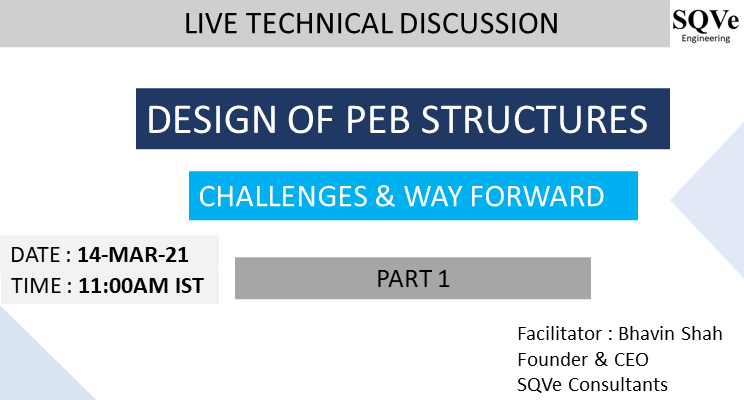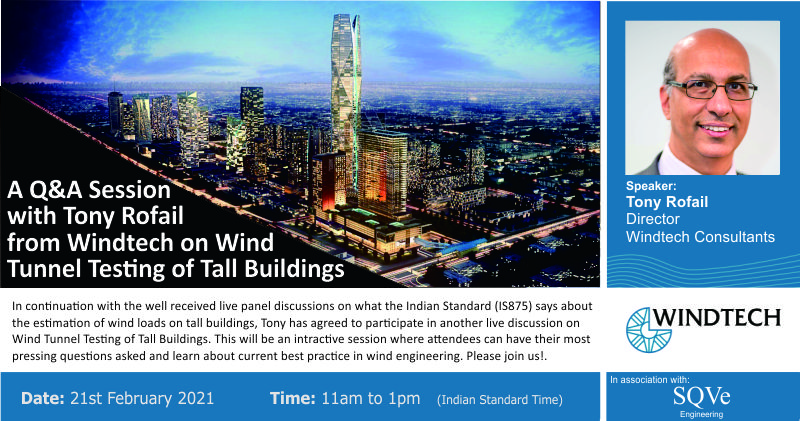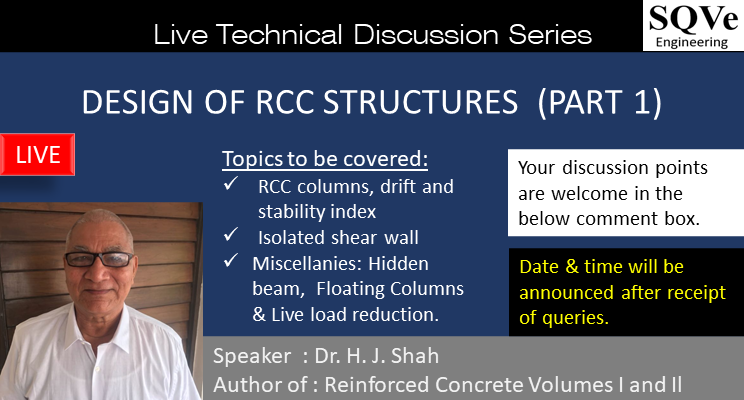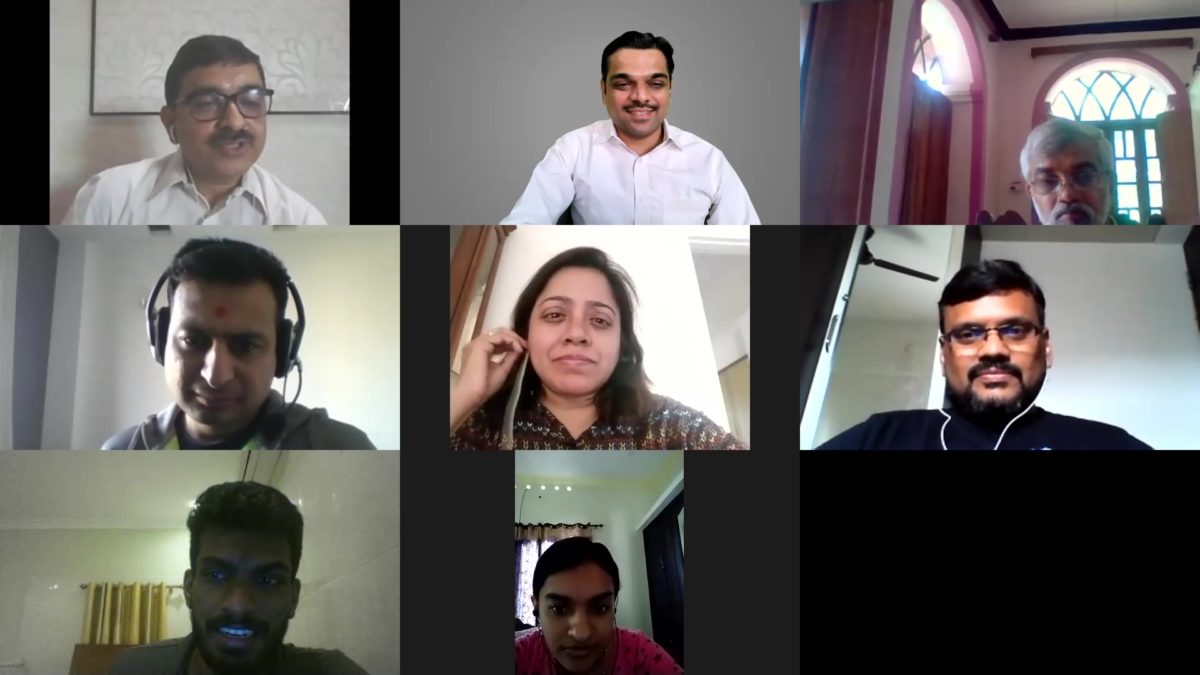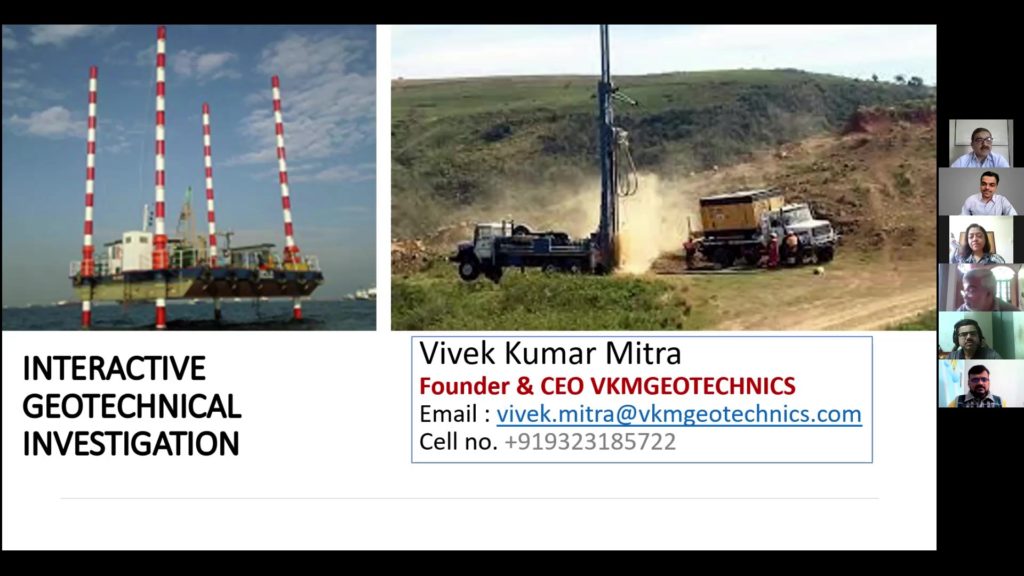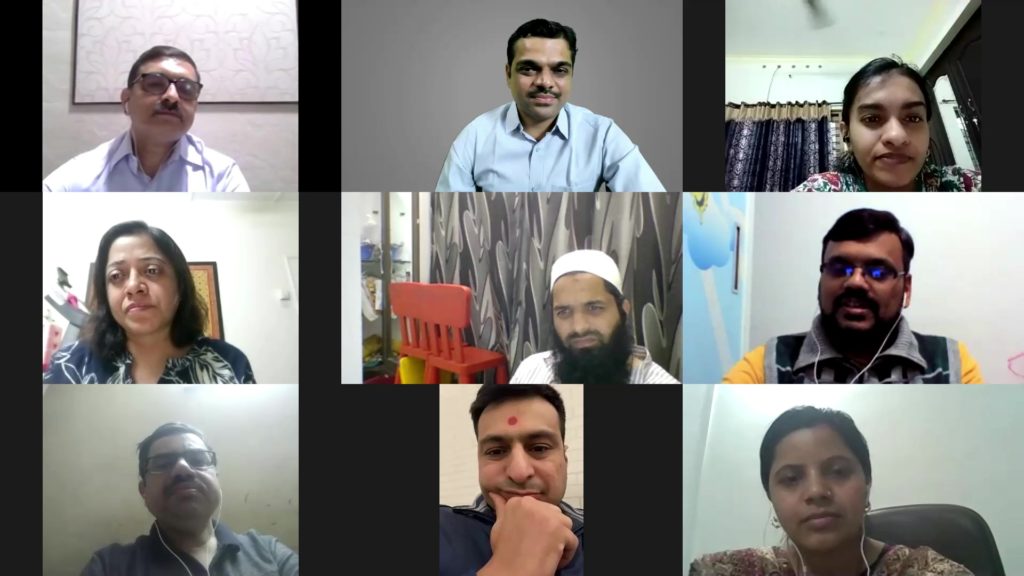Introduction
Civil engineering is one of the oldest branch of engineering and it is indeed a vast area! We believe that for appropriate growth of the young engineers and for the profession, frequent interaction is required with the senior professionals. With a small attempt towards creating bridge between young civil/structural engineers and the veterans, the live technical discussions are being organized.
Speaker for the upcoming session
Expert : Dr. Subramanian Narayanan wrote a very successful book on Steel Structures, was the first comprehensive book based on IS 800:2007. This was followed by another outstanding book on RC Design. Both the books received award for best book from ACCE(I). His book on Space Structures also received this award in 2000, thus he has the distinction of hitting hattrick. Always keen to mentor young structural engineers through Structural Engineering Forum of India, sharing experiences and lessons learnt through books and technical papers.
Facilitator : Bhavin Shah
(Founder & CEO, SQVe Consultants)
Schedule for the event
Date : 13-AUG-21
Time : 7 PM IST
How to register for the event?
The registration is FREE. Please click on the following button and share your questions in the advance which we will attempt to address during the session.
Looking to the huge response to the event, the session will be streamed live at three platforms, i.e YouTube, LinkedIn & Facebook.
For any queries, you may contact us at the email address: contact@sqveconsultants.com
You may also watch the live video at the following screen:
